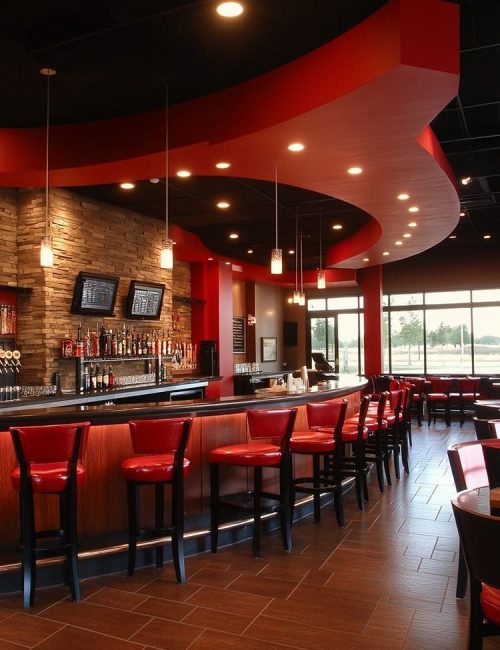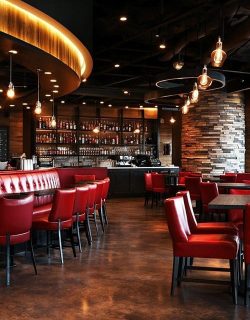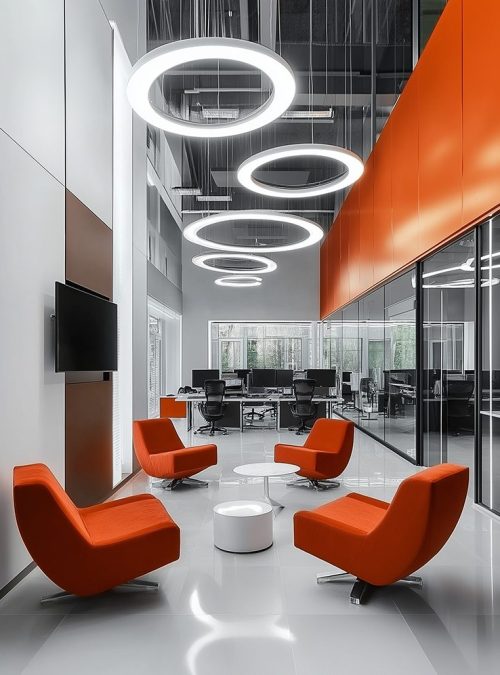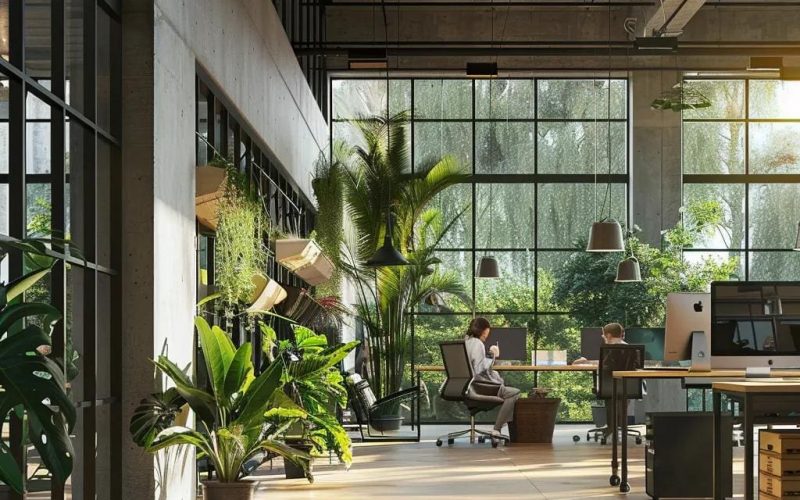Frequently Asked Questions
What are the different types of interior build outs?
The different types of interior build-outs include tenant improvements, office remodels, retail space renovations, and specialized facilities like medical or educational environments. Each type is tailored to meet specific client needs and enhance functionality.
What is included in an interior build out project?
An interior build-out project includes the design and construction of interior spaces, such as partition walls, flooring, electrical and plumbing systems, HVAC installation, and finishes like paint and fixtures, tailored to meet the specific needs of the tenant.
What are the common projects of a Salt Lake City contractor?
Common projects of a Salt Lake City contractor typically include commercial interior renovations, tenant improvements, office build-outs, retail space construction, and various remodeling services tailored to meet client needs in the Intermountain West.
What is the average cost of an interior build out?
The average cost of an interior build-out typically ranges from $100 to $200 per square foot, depending on factors such as location, materials, and project complexity. For a precise estimate, it's best to consult with a professional contractor.
What are the services of a Salt Lake City contractor?
The services of a Salt Lake City contractor include commercial interior construction, tenant improvements, remodels, and various build-outs tailored to meet client needs in the Intermountain West region.
What is the average cost of commercial construction in Utah?
The average cost of commercial construction in Utah varies based on factors such as project type, size, and materials used. Generally, costs range from $150 to $300 per square foot, depending on specific requirements and finishes.
What are popular commercial construction projects in Utah?
Popular commercial construction projects in Utah include office buildings, retail spaces, healthcare facilities, and educational institutions, reflecting the state's growing economy and demand for modern infrastructure.
What factors influence interior build out costs?
The factors that influence interior build-out costs include the size and complexity of the project, materials used, labor rates, design specifications, and any necessary permits or inspections. Each element can significantly impact the overall budget.
How long do interior build outs typically take?
The duration of interior build-outs typically varies based on project size and complexity. Generally, they can take anywhere from a few weeks to several months to complete, depending on the specific requirements and design elements involved.
What permits are needed for interior build outs?
The permits needed for interior build-outs typically include building permits, electrical permits, and plumbing permits, depending on the scope of the project. It's essential to consult local regulations to ensure compliance.
What materials are commonly used in build outs?
The materials commonly used in build outs include drywall, acoustic ceiling tiles, flooring options like carpet or vinyl, paint, and various fixtures. These materials ensure functionality and aesthetic appeal in commercial spaces.
How to choose the right contractor for build outs?
Choosing the right contractor for build outs involves evaluating their experience, checking references, reviewing past projects, and ensuring they align with your vision and budget. Prioritize contractors with a proven track record in commercial interior construction.
What are the steps in an interior build out?
The steps in an interior build-out include initial planning and design, obtaining necessary permits, demolition of existing structures, construction of new walls and systems, installation of finishes, and final inspections to ensure compliance and functionality.
What design trends are popular in interior build outs?
Popular design trends in interior build outs include open floor plans, sustainable materials, biophilic design elements, and multifunctional spaces that enhance flexibility and collaboration while promoting a modern aesthetic.
How to ensure compliance in commercial construction projects?
Ensuring compliance in commercial construction projects involves adhering to local regulations, building codes, and safety standards. Regular inspections, thorough documentation, and collaboration with experienced professionals are essential to maintain compliance throughout the project lifecycle.
What challenges arise during commercial construction projects?
The challenges that arise during commercial construction projects include coordinating multiple stakeholders, managing timelines and budgets, navigating regulatory compliance, and addressing unforeseen site conditions, all of which require careful planning and communication.
What is the role of a project manager in construction?
The role of a project manager in construction is to oversee the planning, execution, and completion of construction projects, ensuring they are delivered on time, within budget, and to the required quality standards while coordinating between clients, contractors, and stakeholders.
How to assess contractor qualifications in Salt Lake City?
Assessing contractor qualifications in Salt Lake City involves reviewing their licensing, insurance, and experience, as well as checking references and previous project portfolios to ensure they align with your specific commercial construction needs.
What are the benefits of tenant improvements?
The benefits of tenant improvements include enhanced functionality and aesthetics tailored to specific business needs, improved employee satisfaction and productivity, and potentially increased property value, making the space more appealing to clients and customers.
How to budget for a commercial construction project?
Budgeting for a commercial construction project involves assessing all costs, including materials, labor, permits, and contingencies. Collaborate with your contractor to create a detailed estimate that aligns with your project goals and financial resources.
What are the best practices for interior design in build outs?
The best practices for interior design in build outs include prioritizing functionality, ensuring compliance with building codes, collaborating closely with architects, and selecting materials that reflect the brand's identity while promoting a cohesive and inviting atmosphere.
What types of inspections are required during construction?
The types of inspections required during construction include foundation inspections, framing inspections, electrical and plumbing inspections, and final inspections. These ensure compliance with building codes and safety standards throughout the project.
How to handle delays in construction projects?
Handling delays in construction projects involves proactive communication, reassessing timelines, and collaborating with all stakeholders to find solutions. Regular updates and contingency planning can help mitigate impacts and keep the project on track.
What are the latest technologies in commercial construction?
The latest technologies in commercial construction include Building Information Modeling (BIM), 3D printing, drones for site surveying, and advanced project management software, all of which enhance efficiency, accuracy, and collaboration throughout the construction process.
How to effectively communicate with contractors?
Effective communication with contractors involves clearly outlining project expectations, maintaining open lines of dialogue, and providing timely feedback. Regular check-ins and written documentation can help ensure everyone is aligned throughout the construction process.
What are the environmental considerations in construction?
Environmental considerations in construction include sustainable material selection, energy efficiency, waste reduction, and minimizing ecological impact. These factors help ensure that projects are not only economically viable but also environmentally responsible.
What is the impact of location on construction costs?
The impact of location on construction costs is significant. Factors such as local labor rates, material availability, and regional regulations can all influence overall expenses, making some areas more costly to build in than others.
How to evaluate contractor proposals for build outs?
Evaluating contractor proposals for build outs involves comparing costs, timelines, and the scope of work. Focus on each contractor's experience, quality of materials, and references to ensure they align with your project goals and standards.
What are the common mistakes in commercial construction?
Common mistakes in commercial construction include inadequate planning, underestimating budgets, poor communication among stakeholders, and neglecting to comply with local regulations. These oversights can lead to delays, increased costs, and compromised project quality.
How to manage subcontractors during a build out?
Managing subcontractors during a build-out involves clear communication, setting defined expectations, and regular progress monitoring. Establishing strong relationships and providing timely feedback ensures that the project runs smoothly and meets quality standards.







