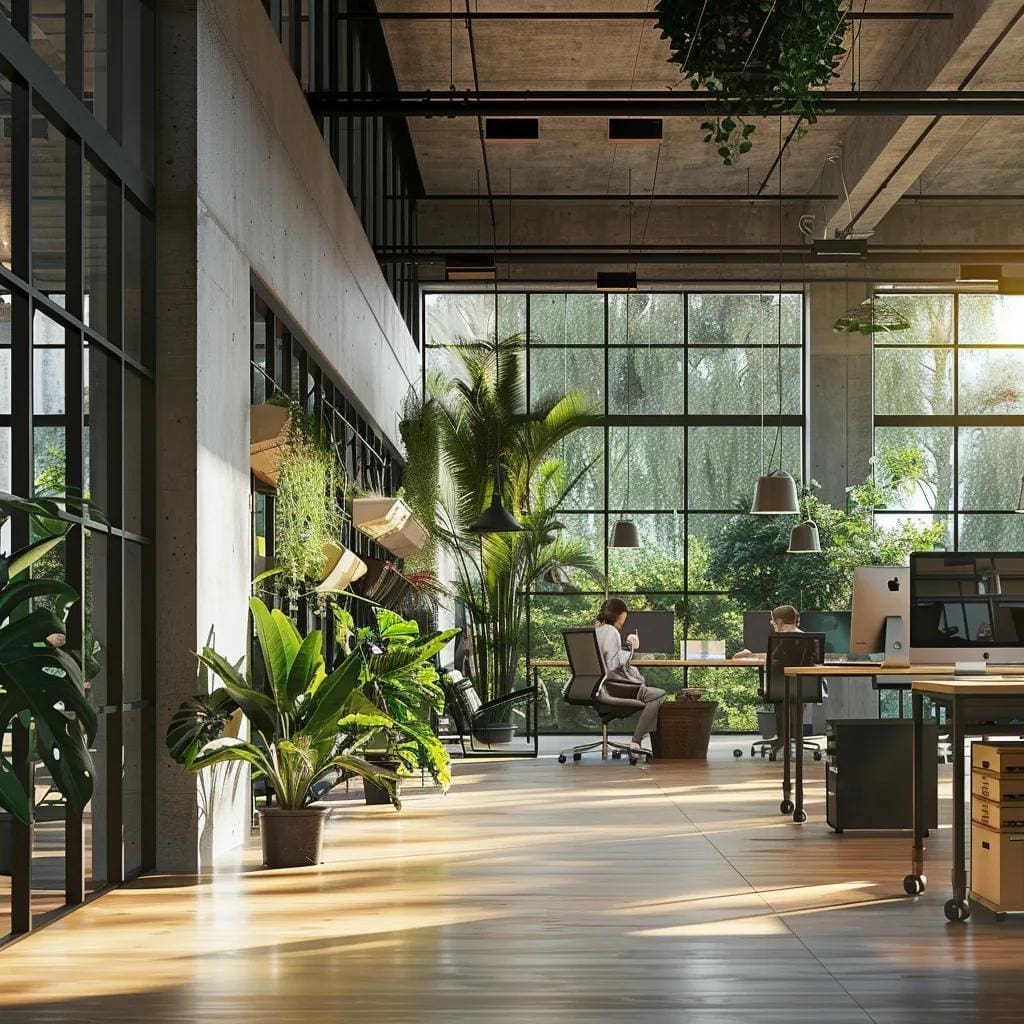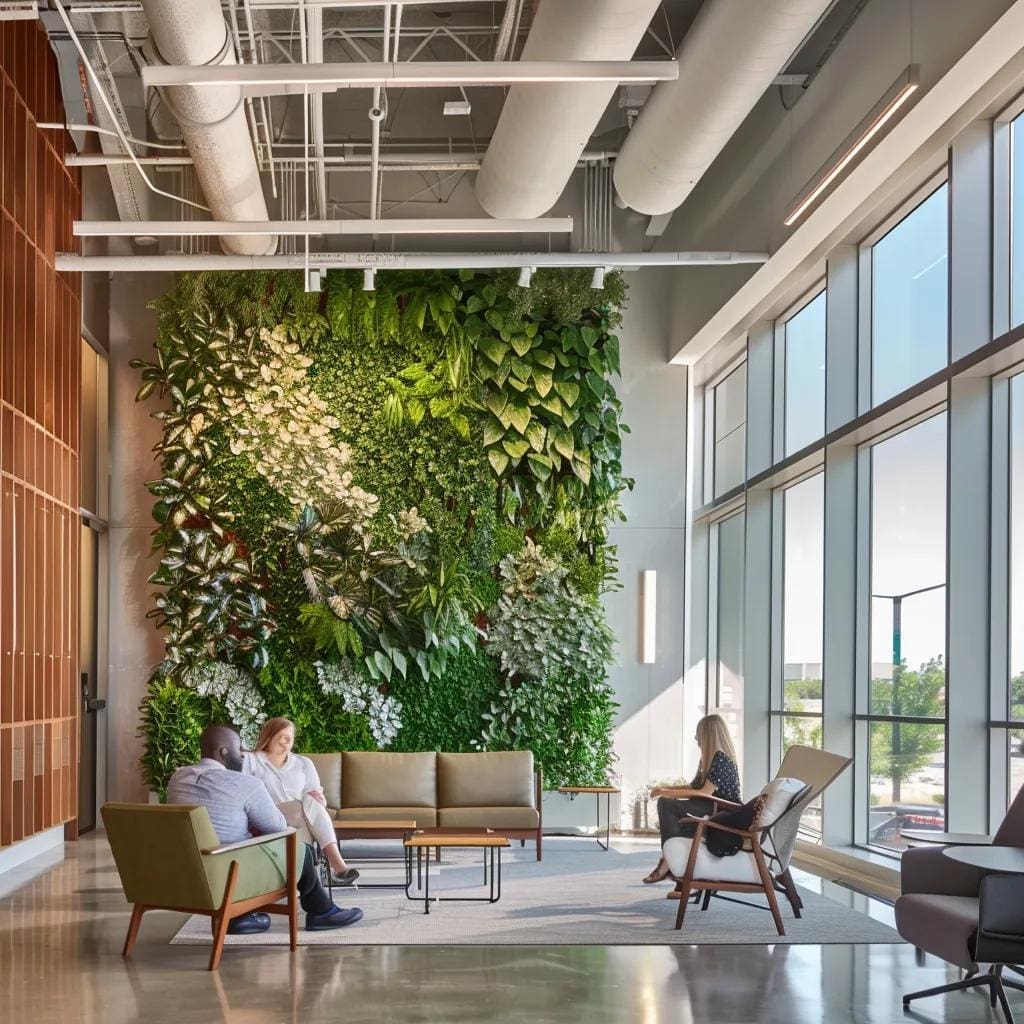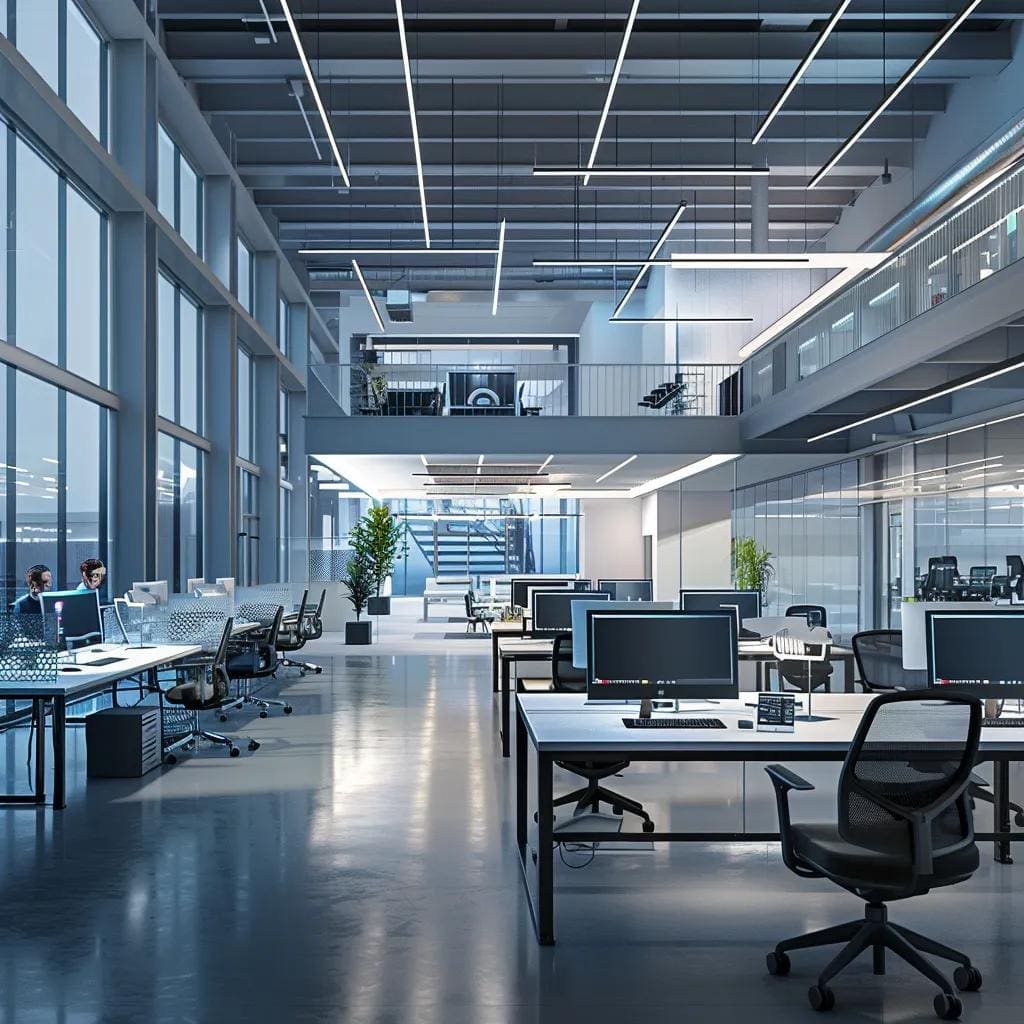Modern Office Design Ideas Transforming Workspaces

Modern Office Design Ideas Transforming Workspaces for Business Owners

Seventy percent of employees report that their work environment directly impacts productivity and morale. Modern office design ideas transform workspaces by blending flexible layouts, biophilic elements, smart technology and acoustic solutions into cohesive environments that support hybrid work models and employee well-being. Business owners can leverage these trends to boost performance and talent retention while meeting local codes and sustainability goals. This article explores:
- The latest trends shaping 2024 office interiors
- How commercial construction services bring these ideas to life
- Measurable productivity and wellness benefits
- Utah-specific guidance for remodeling projects
- Hybrid workspace elements, biophilic design, smart technology and acoustic strategies
By following this roadmap, decision-makers will understand how to implement cutting-edge designs through expert partners like AIS Commercial Construction, ensuring on-time, code-compliant, high-quality deliverables.
Impact of Work Environment on Productivity
Research indicates that the physical work environment significantly influences employee productivity and morale. Studies show that well-designed workspaces can boost productivity by optimizing factors like daylight and varied activity zones.
This research supports the article’s assertion that the work environment directly impacts productivity and the benefits of optimized design.
What Are the Latest Modern Office Design Trends in 2024?
Modern office design trends in 2024 focus on enhancing flexibility, sustainability and wellness through integrated aesthetics and technology. These trends enable businesses to support hybrid work, reduce environmental impact and foster creativity, with real-world examples emerging across sectors.
How Does Biophilic Design Enhance Office Environments?

Biophilic design integrates natural elements—such as living walls, indoor gardens and natural light—to improve air quality, reduce stress and boost creativity. For instance, green partitions and planter-lined corridors promote cognitive restoration and connect employees to nature even in dense urban settings.
Benefits of Biophilic Design
Biophilic design, incorporating natural elements, has been shown to reduce stress and enhance creativity in office settings. The presence of natural elements like plants and natural light can lower cortisol levels and improve cognitive function.
This citation supports the article’s claims about the benefits of biophilic design in improving employee well-being and creativity.
What Are the Benefits of Flexible Office Layouts and Hybrid Workspaces?
Flexible layouts and hybrid workspaces feature movable partitions, modular furniture and multipurpose zones that adapt to shifting team sizes and tasks. These configurations:
- Support collaboration and focused work
- Optimize real estate usage
- Empower employees to choose environments that suit their roles
How Is Smart Office Technology Integrated into Modern Designs?

Smart office technology—IoT sensors, automated lighting and climate control—maximizes comfort and energy efficiency. Integrated systems collect occupancy data to adjust HVAC settings, while app-controlled desks and conference rooms ensure seamless remote collaboration and resource booking.
Why Is Sustainability Essential in Modern Office Design?
Sustainable materials (recycled wood, low-VOC paints) and energy-efficient fixtures reduce carbon footprint and operating costs. Incorporating solar shading, high-performance glazing and green roofs aligns workplace design with corporate social responsibility goals and local building codes.
How Does Employee Well-being Influence Office Design Choices?
Well-being-focused features—ergonomic furniture, wellness zones and inclusive layouts—promote mental health and physical comfort. Adjustable sit-stand desks, quiet pods and on-site fitness corners demonstrate a commitment to worker health and retention.
Before exploring implementation, it helps to compare key 2024 trends:
How Is Commercial Construction Bringing Modern Office Design to Life?
Commercial construction services translate design concepts into functional workspaces through expert build-outs, tenant improvements and remodels that comply with regulations and client objectives.
What Are Office Buildouts and Tenant Improvement Services in Utah?
Office buildouts transform raw shells into tailored interiors by adding walls, ceilings, MEP systems and finishes. Tenant improvement projects reconfigure existing spaces to support new workflows, technology and branding requirements for Utah businesses.
How Does AIS Commercial Construction Facilitate Flexible Workspace Buildouts?
AIS Commercial Construction manages project planning, material sourcing and installation of modular partitions, movable furniture systems and integrated cabling. By collaborating with architects and designers, AIS ensures seamless transitions between open zones and private areas to support hybrid operations. Learn more about our Hybrid Workspace Buildouts.
What Are Key Considerations for Biophilic Office Remodels?
Implementing biophilic elements requires structural support for green walls, irrigation systems and adequate daylight. AIS evaluates ceiling load capacity, HVAC integration and waterproofing to install planters, moss panels and botanical installations without compromising building performance.
How Is Smart Technology Installed During Office Renovations?
Smart office systems involve low-voltage wiring, sensor placement and network integration. AIS coordinates with IT specialists to install IoT devices, touchless controls and automated climate equipment, ensuring infrastructure readiness and minimal disruption to daily operations.
What Are Code Compliance and Quality Standards in Office Remodels?
Commercial remodels must adhere to IBC, ADA and local Utah codes covering fire safety, egress and accessibility. AIS maintains rigorous quality control, conducting third-party inspections and leveraging 40 years of experience to deliver projects on time, within budget and with full compliance.
These execution strategies bridge design intent with construction reality, setting the stage for quantifiable workplace improvements.
What Are the Productivity and Well-being Benefits of Modern Office Design?
Modern office design drives measurable gains in performance and employee satisfaction by creating environments that align with human needs and organizational goals.
How Does Office Design Impact Employee Productivity and Morale?
Well-designed workspaces increase focus and collaboration. Studies show a 20 percent boost in productivity when employees work in environments with optimized daylight, clear wayfinding and varied activity zones.
What Role Does Ergonomic Furniture Play in Workplace Wellness?
Ergonomic chairs and adjustable desks reduce musculoskeletal strain and enhance comfort. By supporting healthy postures and movement, organizations minimize absenteeism and foster sustained concentration throughout the workday.
How Do Biophilic Elements Improve Creativity and Stress Reduction?
Natural elements—plants, water features and daylight—activate restorative responses that lower cortisol levels. A treatment room renovation with living walls saw a 15 percent decrease in reported stress and a 12 percent rise in creative problem-solving sessions.
Why Are Flexible and Collaborative Spaces Vital for Hybrid Work Models?
Activity-based zones empower teams to choose settings that suit individual tasks—quiet pods for focus, huddle areas for teamwork—supporting seamless transitions between remote and on-site work without shifting desks or schedules.
How Do Acoustic Solutions Enhance Open Plan Office Environments?
Sound-absorbing panels, ceiling baffles and multi-functional furniture control reverberation and privacy. Employees in acoustically treated areas report a 30 percent improvement in concentration and reduced background noise fatigue.
By aligning physical settings with human performance drivers, modern office design delivers significant ROI and talent retention benefits.
How Can Businesses in Utah Transform Their Workspaces with Modern Office Design?
Businesses in Utah can harness local expertise, case studies and regulatory knowledge to execute successful office renovations that reflect regional culture and compliance.
What Are Successful Case Studies of Office Remodels in Utah?
A Salt Lake City tech firm collaborated with AIS Commercial Construction to install flexible meeting pods and biophilic corridors, resulting in a 25 percent rise in cross-team interactions. In Provo, a legal practice added natural light alcoves and ergonomic workstations, boosting morale and client satisfaction.
How Do Local Regulations Affect Office Buildouts and Remodels?
Utah mandates specific seismic standards, energy codes and accessibility requirements. Early coordination with local building departments ensures timely permits and avoids costly change orders. AIS’s established relationships expedite approvals.
What Sustainable Office Solutions Are Available in Utah?
Regional materials—reclaimed timber from Wasatch Mountain projects, locally milled stone and high-efficiency glazing—reduce transportation emissions and support the state’s green building initiatives, often qualifying projects for LEED or local sustainability certifications.
How Can Business Owners Collaborate with Architects and Contractors?
Effective collaboration relies on clear scopes, regular design-build meetings and shared BIM models. AIS fosters transparent communication through weekly progress reviews, digital project dashboards and coordinated trade scheduling.
What Are the Steps to Start a Modern Office Renovation Project?
- Assess Needs – Conduct stakeholder interviews to define objectives
- Engage Experts – Retain designers and contractors with commercial build-out experience
- Develop Plans – Create detailed drawings, material palettes and technology layouts
- Secure Permits – Submit documentation for local approvals
- Execute Build-out – Coordinate phased construction to minimize downtime
- Commission Systems – Test HVAC, electrical and smart controls
- Occupy and Optimize – Gather user feedback for continuous improvement
Following this roadmap, Utah businesses can achieve transformative workspaces that drive performance and employee satisfaction.
What Are the Key Elements of Hybrid Workspaces in Modern Office Design?
Hybrid workspaces blend physical and digital elements, empowering employees to switch seamlessly between in-office and remote collaboration.
How Does Flexible Furniture Support Activity-Based Working?
Modular desks, rolling credenzas and collapsible tables enable rapid reconfiguration for team workshops, focus sprints or client presentations, adapting space to evolving priorities without new construction.
What Are the Design Features of Collaborative Zones and Quiet Pods?
Collaborative zones feature writable walls, modular seating and integrated AV systems, while quiet pods provide soundproof enclosures for heads-down tasks or confidential calls—striking a balance between teamwork and privacy.
How Is Remote Work Supported Through Office Layouts?
Dedicated video-conference rooms with built-in cameras and acoustic treatments ensure hybrid meetings feel equitable for on-site and remote participants. Desk clusters include docking stations and high-speed connectivity for seamless transitions.
What Are the Benefits of Hot-Desking and Agile Seating?
Hot-desking maximizes real estate efficiency and encourages cross-department interactions. Agile seating platforms track usage patterns to optimize desk assignments and inform future space planning.
How Do Hybrid Workspaces Enhance Employee Engagement?
By offering choice—whether to collaborate in open ateliers or concentrate in private nooks—organizations demonstrate trust in employee autonomy, leading to higher job satisfaction and reduced turnover.
This synergy of movable environments, technology integration and user-centric design underpins modern hybrid workplaces.
How Does Biophilic Office Design Transform Workspaces?
Biophilic office design harnesses the restorative power of nature to elevate air quality, well-being and visual comfort in built environments.
What Are Living Walls and Indoor Gardens in Office Spaces?
Living walls use modular planters and automated irrigation to bring vertical greenery indoors. Indoor gardens with native plants create social hubs that double as natural air filters, reducing VOC levels.
How Is Natural Light Optimized in Modern Offices?
Strategic glazing, skylights and light shelves direct daylight deep into interiors. Automated louvers and dimmable fixtures balance glare control with occupant comfort, cutting energy use and enhancing circadian rhythms.
What Sustainable Materials Are Used in Biophilic Design?
Recycled cork flooring, bamboo paneling and low-embodied-carbon concretes provide authentic textures while minimizing environmental impact. These materials align with green building certifications and client sustainability targets.
How Does Biophilic Design Improve Air Quality and Well-being?
Plants and green surfaces absorb airborne pollutants and increase humidity stability. Staff report lower allergy symptoms and higher perceived air freshness, translating into fewer sick days and improved cognitive clarity.
What Are the Challenges and Solutions in Implementing Biophilic Elements?
Challenges include irrigation maintenance, structural loading and light access. Solutions involve modular planters with self-watering systems, structural assessments for wall-mounted greenery and LED grow-light integration in window-challenged zones.
By addressing these factors, biophilic design becomes a feasible strategy to create healthier, more inspiring offices.
How Is Smart Office Technology Integrated to Enhance Modern Workspaces?
Smart office technology leverages IoT, automation and data analytics to personalize environments and streamline operations.
What IoT and Connected Devices Are Common in Smart Offices?
IoT devices such as occupancy sensors, wireless thermostats and smart locks form the backbone of modern workspaces. These devices communicate via building management platforms to deliver real-time insights on space utilization and facility performance.
How Do Smart Lighting and Climate Control Improve Comfort?
Automated lighting adjusts intensity based on daylight and occupancy, reducing energy waste. Climate control systems learn usage patterns to precondition zones before peak hours, ensuring thermal comfort and lower utility costs.
What Are Advanced Video Conferencing and Collaboration Tools?
Integrated cameras, beamforming microphones and AI-driven speaker tracking create immersive meeting experiences. Digital whiteboards sync annotations across remote and on-site participants, maintaining alignment and engagement.
How Does Technology Integration Boost Productivity and Efficiency?
Real-time analytics on space usage allow facility managers to optimize layouts. Automated booking systems minimize scheduling conflicts, while predictive maintenance alerts prevent equipment downtime, collectively improving operational agility.
What Are the Construction Considerations for Smart Office Systems?
Early electrical and data-cable routing planning is essential. AIS coordinates conduit installation, network rack placement and sensor volumes in ceilings and walls, guaranteeing seamless integration without retrofitting challenges.
The right infrastructure planning enables robust smart systems that adapt and learn to optimize every facet of the workplace.
What Are Effective Acoustic and Open Plan Office Solutions?
Balancing openness with acoustic control ensures collaboration zones remain vibrant while focus areas stay quiet.
What Are the Benefits and Challenges of Open Plan Offices?
Open plans promote transparency, teamwork and natural light sharing, yet they risk noise distractions. Effective acoustic strategies preserve the conversation flow while limiting unwanted sound transmission.
How Do Soundproofing and Noise Reduction Strategies Work?
Acoustic panels, ceiling baffles and under-desk screens absorb reverberation. Strategic furniture placement and carpet tiles further dampen footfall and chatter, creating layered sound control.
What Multi-functional Office Furniture Supports Acoustic Control?
Furniture such as upholstered booths, acoustic pods and movable partitions integrate sound-absorbing materials into everyday fixtures, enabling agile space reconfiguration without compromising noise management.
How Can Space Optimization Improve Office Acoustics?
Zoning noisy areas—like kitchens and collaboration hubs—away from focus sections, combined with transitional buffer zones, reduces sound bleed and enhances overall acoustic comfort.
What Are Employee Preferences Regarding Office Acoustics?
Surveys show 65 percent of workers prefer a mix of open areas and private booths. Offering choice in acoustic environments caters to varied work styles and tasks.
A thoughtfully designed acoustic plan turns open plans into productive, adaptable workplaces that respect diverse employee needs.
Modern office design ideas offer a strategic pathway to elevate productivity, well-being and adaptability in today’s hybrid world. By partnering with AIS Commercial Construction, Utah businesses can seamlessly implement biophilic elements, smart technologies and acoustic solutions through expert office buildouts and tenant improvements. Combining innovative design with precise construction execution ensures workspaces that inspire, perform and comply with local codes. Explore AIS’s services to transform your office into a future-ready environment that supports your team’s success.

