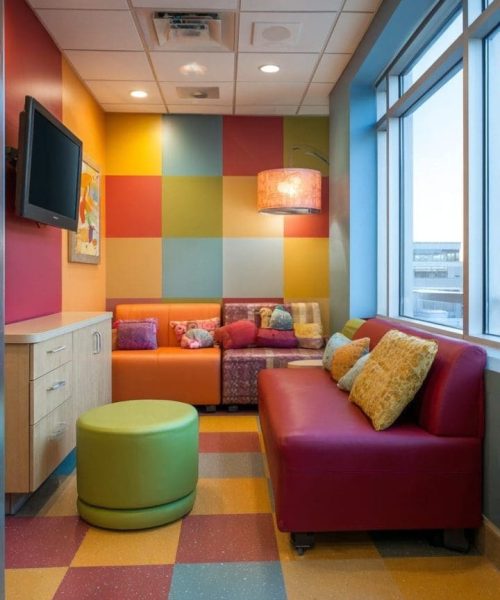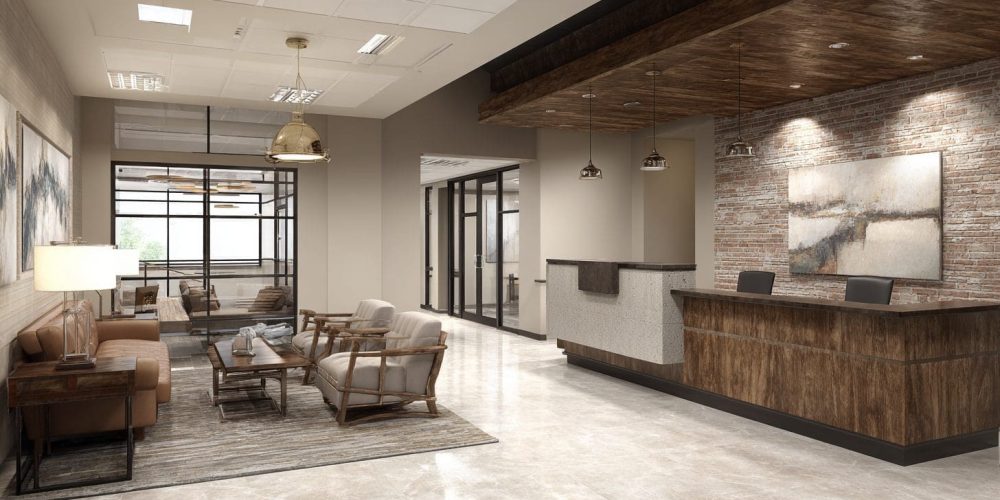Frequently Asked Questions
What are the best materials for clinic renovation in Utah?
The best materials for clinic renovation in Utah include durable, easy-to-clean surfaces like vinyl flooring, moisture-resistant drywall, and non-toxic paints, all tailored to meet healthcare regulations and enhance patient safety and comfort.
How do you budget for a healthcare construction project?
Budgeting for a healthcare construction project involves assessing project scope, estimating costs for materials and labor, and accounting for regulatory compliance and specialized needs. Collaborating with experienced professionals ensures an accurate and comprehensive budget tailored to healthcare facilities.
Can a medical office be fast-tracked for occupancy?
Medical offices can be fast-tracked for occupancy, depending on local regulations and the project's compliance with health and safety codes. Engaging with experienced contractors can facilitate this process and ensure timely completion.
What are the benefits of sustainable healthcare construction?
The benefits of sustainable healthcare construction include improved patient outcomes, reduced operational costs, and enhanced environmental stewardship. These practices create healthier environments for patients and staff while promoting energy efficiency and resource conservation.
How do I ensure code compliance in a build out?
Ensuring code compliance in a build-out involves adhering to local building codes, regulations, and industry standards. Collaborating with experienced professionals, such as architects and contractors, will help navigate these requirements effectively.
How do I plan for a successful build out project?
Planning for a successful build-out project involves setting clear goals, establishing a realistic budget, and collaborating with experienced professionals. Engaging with a specialized construction company, like AIS Commercial Construction, ensures compliance and functionality tailored to healthcare needs.
What are the design considerations for mental health construction projects?
The design considerations for mental health construction projects include creating safe, calming environments that promote well-being, ensuring compliance with regulations, incorporating natural light, and utilizing materials that minimize sensory overload while facilitating therapeutic interactions.
Can you explain the importance of hospital construction planning?
The importance of hospital construction planning lies in its ability to ensure that healthcare facilities are designed efficiently, comply with regulations, and meet the specific needs of patients and staff, ultimately enhancing the quality of care provided.
What are the benefits of hiring a general contractor?
The benefits of hiring a general contractor include streamlined project management, access to a network of skilled subcontractors, adherence to building codes, and ensuring timely completion, all of which are crucial for successful medical and hospital buildouts.
What are the latest trends in medical office design?
The latest trends in medical office design focus on creating patient-centered spaces that enhance comfort and accessibility, incorporating technology for telehealth, and emphasizing sustainable materials to promote a healthier environment.
Do I need a permit for clinic renovation in Utah?
A permit is required for clinic renovations in Utah to ensure compliance with local building codes and healthcare regulations. It's essential to consult with your local authorities to understand specific requirements for your project.
How long does a clinic renovation project typically take in Utah?
The duration of a clinic renovation project in Utah typically varies based on the scope and complexity, but most projects can be completed within 8 to 16 weeks.
What is the average cost of a medical office build out?
The average cost of a medical office build-out varies significantly, typically ranging from 0 to 0 per square foot, depending on factors such as location, design complexity, and specific healthcare requirements.
What are the regulatory requirements for healthcare construction materials?
The regulatory requirements for healthcare construction materials include compliance with local, state, and federal codes, ensuring materials are safe, durable, and suitable for medical environments, while also meeting specific health and safety standards.
How long does a medical office build out take?
The timeline for a medical office build-out typically ranges from a few weeks to several months, depending on the project's complexity, size, and specific requirements. Engaging with AIS Commercial Construction can help clarify your unique timeline.
What are the benefits of renovating a clinic in Utah?
The benefits of renovating a clinic in Utah include improved patient experience through updated facilities, enhanced compliance with healthcare regulations, increased operational efficiency, and the potential for attracting new patients with a modernized, welcoming environment.
What are the latest trends in healthcare construction technology?
The latest trends in healthcare construction technology include the integration of modular construction, advanced building information modeling (BIM), and sustainable materials, all aimed at enhancing efficiency, compliance, and patient-centered design in medical facilities.
What is the average cost of clinic renovation in Utah?
The average cost of clinic renovation in Utah typically ranges from 0 to 0 per square foot, depending on the scope and complexity of the project. Factors such as design, materials, and compliance with healthcare regulations can influence the final price.
What are the must-have features in a medical office?
The must-have features in a medical office include efficient layout for patient flow, compliance with healthcare regulations, adequate waiting and treatment areas, advanced medical technology, and accessibility for individuals with disabilities.
How can I minimize disruption during clinic renovation in Utah?
Minimizing disruption during clinic renovation in Utah involves careful planning, including scheduling work during off-peak hours, maintaining clear communication with staff, and implementing effective noise and dust control measures to ensure a smooth transition for both patients and employees.
What are the benefits of modular healthcare construction design?
The benefits of modular healthcare construction design include faster project completion, cost efficiency, flexibility in space utilization, and improved compliance with healthcare regulations, making it an ideal choice for modern medical facilities.
What are the latest design trends for clinic renovation in Utah?
The latest design trends for clinic renovation in Utah focus on creating patient-centered environments, incorporating natural light, sustainable materials, and flexible spaces that enhance functionality while ensuring compliance with healthcare regulations.
What are the key steps in clinic renovation?
The key steps in clinic renovation include assessing the current layout, planning the design to meet healthcare regulations, obtaining necessary permits, executing construction, and ensuring compliance with safety standards before final inspection and handover.
How can I choose the right contractor?
Choosing the right contractor involves assessing their experience, especially in medical and hospital buildouts, checking references, and ensuring they understand healthcare compliance requirements. Prioritize those with a proven track record in similar projects.
What permits are required for medical office build outs?
The permits required for medical office buildouts typically include building permits, electrical permits, plumbing permits, and sometimes specific healthcare-related permits to ensure compliance with health and safety regulations. Always check local regulations for specific requirements.
What factors affect healthcare construction timelines?
The factors that affect healthcare construction timelines include project complexity, regulatory approvals, site conditions, availability of materials and labor, and coordination among various stakeholders. Each of these elements can significantly influence the overall duration of a buildout.
How to ensure patient safety during renovations?
Ensuring patient safety during renovations involves careful planning and execution. Implementing clear communication, restricting access to construction areas, maintaining a clean environment, and adhering to healthcare regulations are crucial steps to protect patients throughout the process.
What are common challenges in healthcare construction projects?
Common challenges in healthcare construction projects include strict regulatory compliance, the need for specialized design to accommodate medical equipment, and maintaining operational continuity for existing healthcare services during construction. These factors can complicate project timelines and budgets.
How can I optimize space in a medical office?
Optimizing space in a medical office involves strategic layout planning, incorporating multifunctional furniture, and ensuring efficient workflow. Consider using vertical storage solutions and maximizing natural light to create a more open and inviting environment.
What technologies enhance healthcare construction efficiency?
Technologies that enhance healthcare construction efficiency include Building Information Modeling (BIM), project management software, and prefabrication techniques. These tools streamline workflows, improve collaboration, and ensure compliance with healthcare standards, ultimately leading to faster and more cost-effective project delivery.


